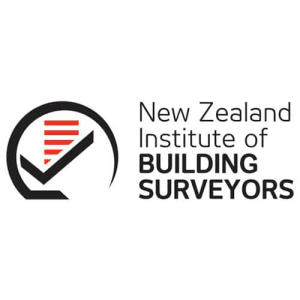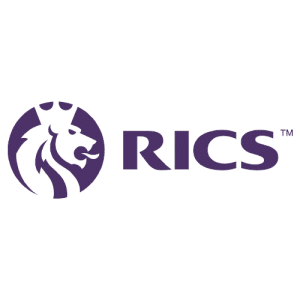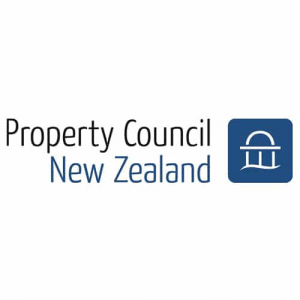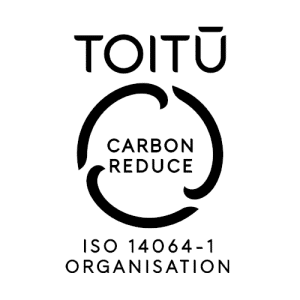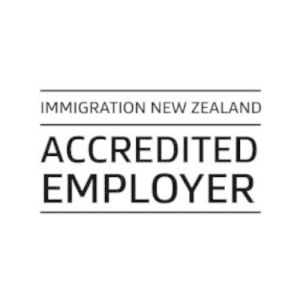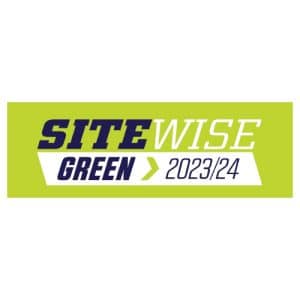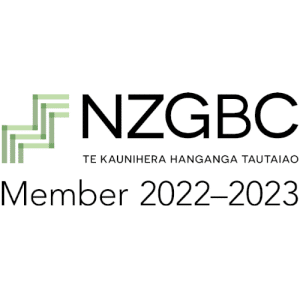Maximise the value
of your property
We’re Prendos, the nationwide specialists in property consulting.
Expert, independent advice
Buyer or seller?
Let our expert building surveyors take care of the technical due diligence, and call in our structural engineers to assess major issues that our project managers can oversee. Our quantity surveyors can advise the cost of any remediation work, while our property valuers calculate a fair valuation.
Landlord or tenant?
You might need a pragmatic building surveyor to help you mitigate the risk inherent in any lease, or a property valuer to conduct a rental review. How about a structural engineer to check your property is earthquake ready, or a quantity surveyor to provide a reinstatement valuation?
Transforming property?
Our team of building surveyors, architects, structural engineers, quantity surveyors, and project managers have all the knowledge and experience to refit, refresh or repurpose any property. We'll conquer every challenge to maximise the value of your property.
Developing property?
We’ve got the property valuers you need for the funding stage, architects for the design stage, quantity surveyors for the cost stage, structural engineers for the planning stage, and project managers for the build stage. Trust us to mitigate your risks during property development.
Latest news from Prendos
Page [tcb_pagination_current_page] of [tcb_pagination_total_pages]

